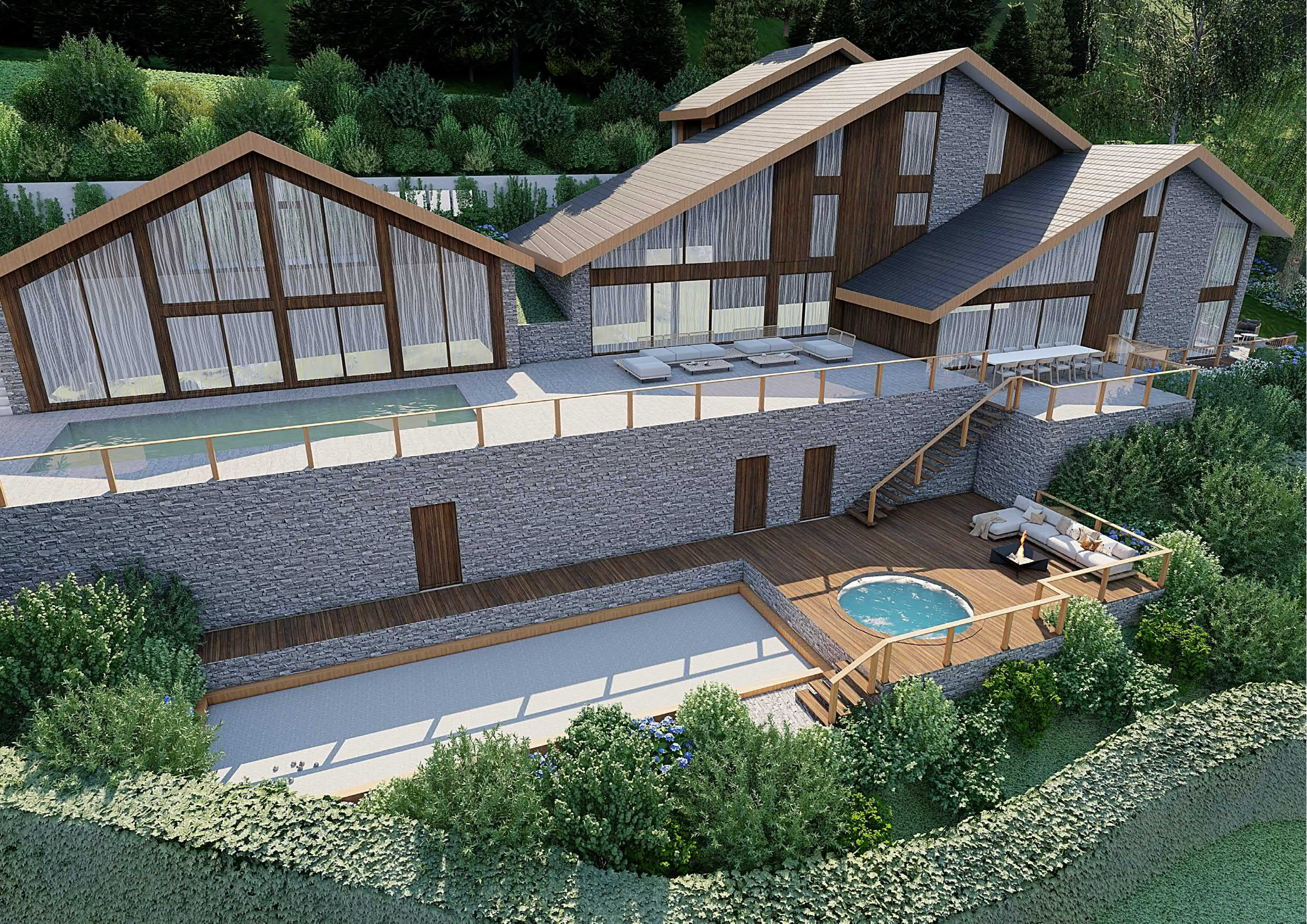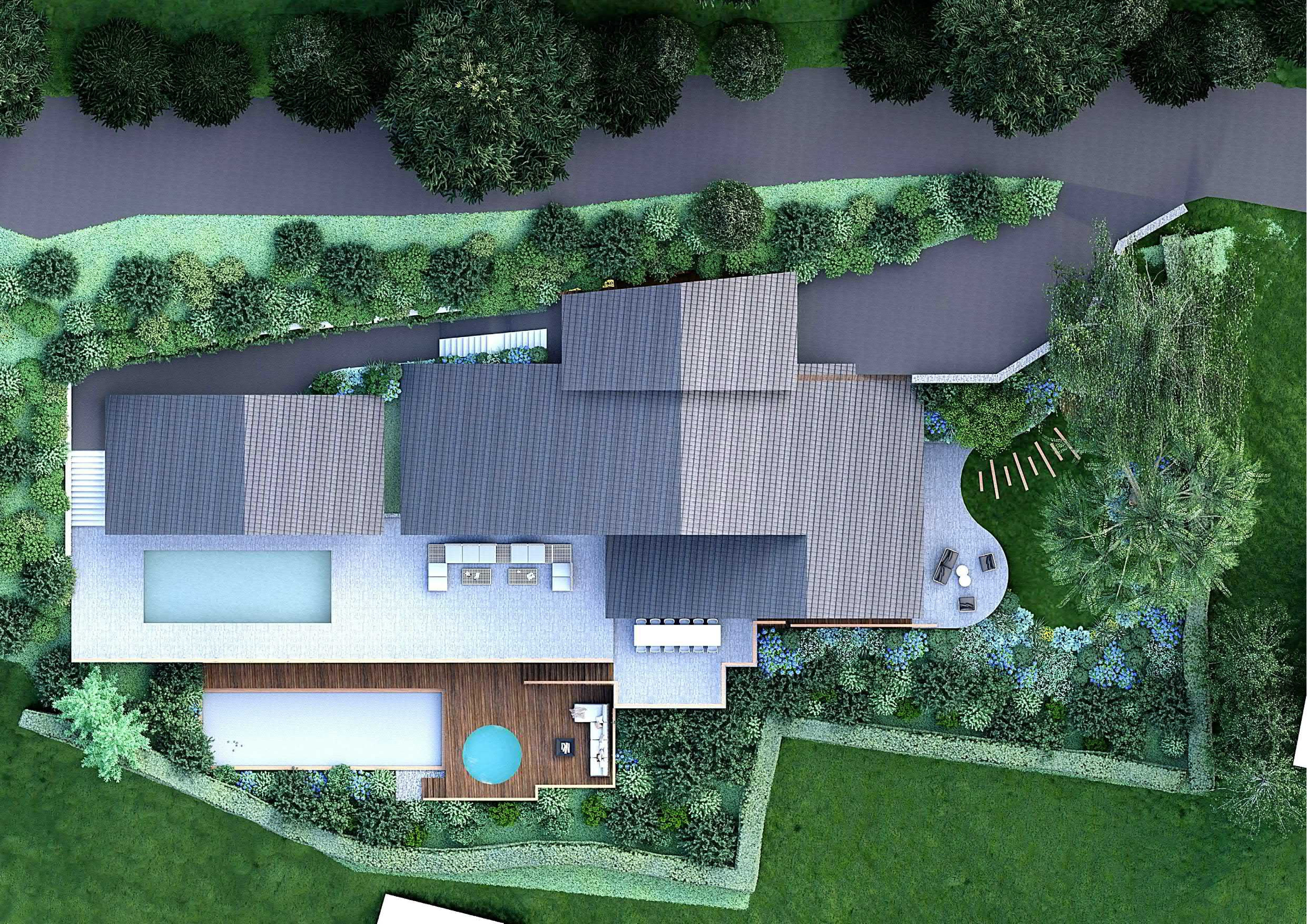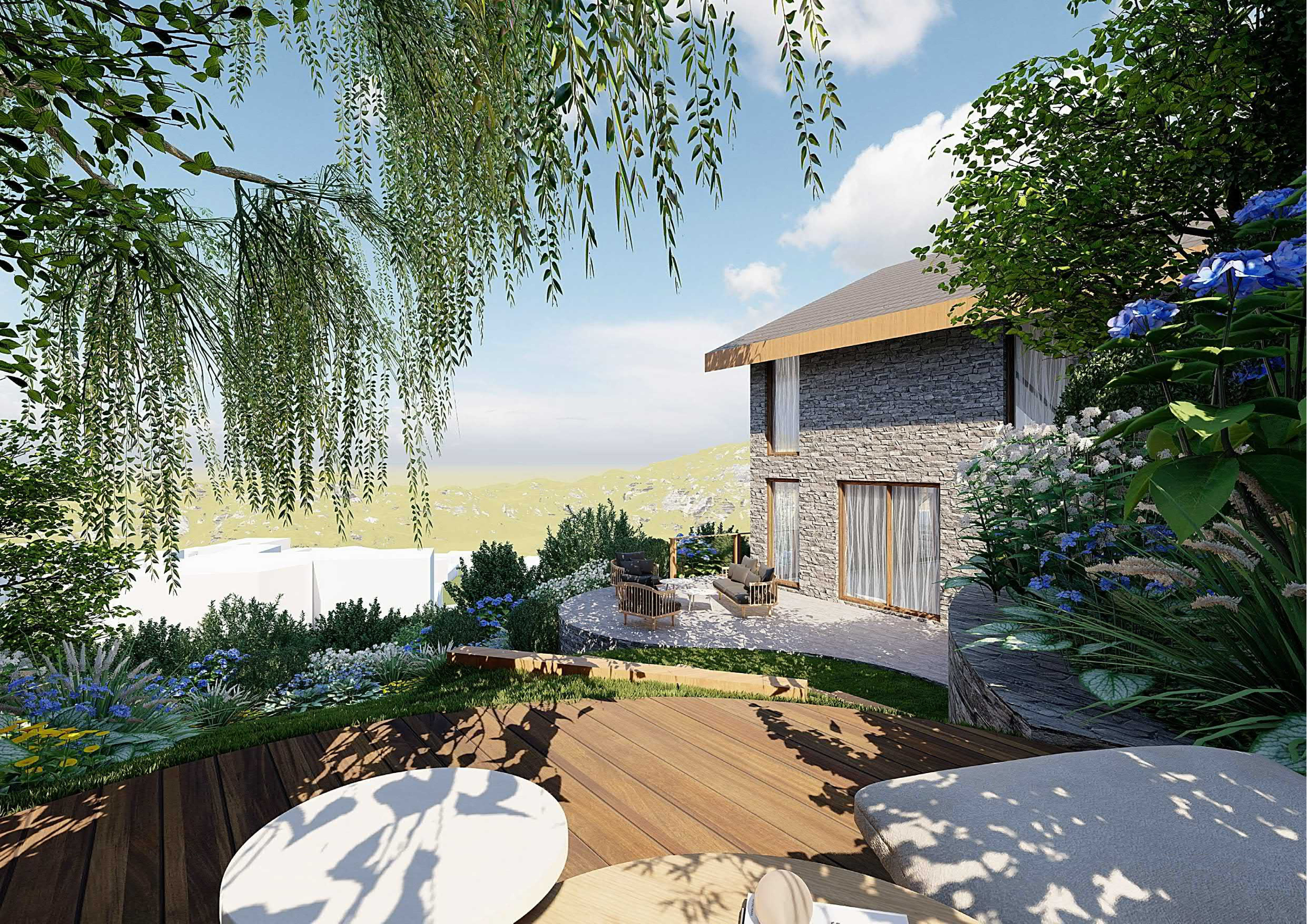1
Every design project begins with a detailed analysis of your site and your expectations. In collaboration with Atelier Olea, a landscape architecture firm, we define the intended uses (relaxation, play areas, entertaining…) and the desired style (contemporary, natural, country-style…). The study considers sun exposure, topography, soil type, and any potential constraints such as privacy issues, access, or elevation changes. This thorough diagnosis allows us to envision a coherent, aesthetic, and perfectly adapted garden.



2
Once the design concept is approved, the landscape architecture firm produces detailed 2D technical plans. These plans clearly indicate the placement of terraces, pathways, plants, water features, and equipment (lighting, irrigation, fencing). This essential step ensures optimal space management and facilitates any necessary adjustments before construction begins. The detailed plan serves as a solid foundation for bringing your project to life.

3
To help you better envision your future garden, we create, in collaboration with the landscape architecture firm, a realistic 3D model. Based on the approved plans, discover your space from multiple perspectives: views from your home, aerial overviews, or immersive virtual tours. This powerful tool allows for fine-tuning the choice of materials and plants, ensuring a smooth and confident transition into the construction phase.


Cimes Paysages operates in Savoie (73) and Haute-Savoie (74), including Courchevel, Méribel, Annecy, Megève, Tresserve, Chambéry, and Aix-les-Bains. We support individuals, businesses, and local authorities with landscaping projects, maintenance, pruning, tree felling, and stump removal — even in hard-to-reach areas. Request your free quote today.